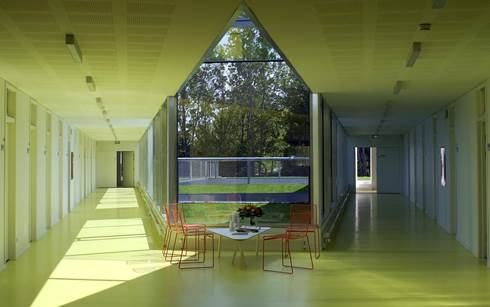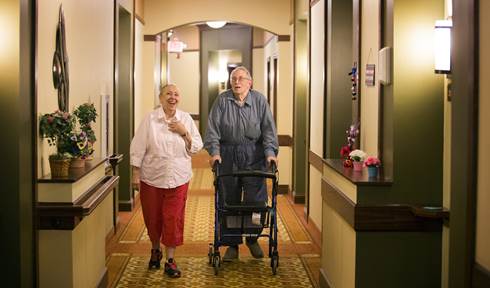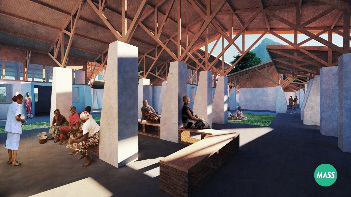Research Summaries
With your support, The Academy on Architecture for Health Foundation funded three research grants for the current research cycle. These studies will provide useful and pragmatic information related to ambulatory care work environments, to the integrated project delivery process, as well as international healthcare. We continue to look for opportunities to partner and fund research that will contribute to the healthcare design practice.
Research funded in 2019
-
DEVELOPMENT AND VALIDATION OF AN INSTRUMENT TO MEASURE NURSE EXPERIENCE OF THE INPATIENT CARE ENVIRONMENT
- Overview
 Image Credit: https://www.serenityhospicecares.org/inpatient-unit/
Image Credit: https://www.serenityhospicecares.org/inpatient-unit/ - The Academy of Architecture for Health Foundation has awarded a $30,000 research grant to support the development and validation a research tool to measure nurses’ experience of inpatient care environments. The healthcare design community has long needed open-source, standardized measures that can be applied across firms, institutions and years. This study helps to fill that gap.This research will be led by an interdisciplinary team of researchers, clinicians and designers. Renae Rich, M.S., a research analyst at HDR, led the awarded proposal, and the core study team will include Francesqca Jimenez, M.S., a researcher at HDR, as well as a team of nurses from Methodist Hospital and Methodist Women’s Hospital in Omaha, Nebraska, led by Cheryl Bohacek, MSN, RN, OCN, oncology service leader at Methodist Hospital.“Current limitations in design research include a lack of valid measures that can provide direct feedback about the role of the built environment in producing desirable outcomes, and this work is addressing that gap in inpatient units,” Rich said.
- “Nurses hold valuable information on the design of the environment to promote healing as well as a positive work environment,” Bohacek added.
- “We believe that this research endeavor will not only inform our own processes in nursing practice and the delivery of healthcare services, but also contribute substantively to the field of healthcare design research,” said Teri Tipton Bruening, MSN, RN-BC, CNE, vice president and chief nursing officer at Methodist Hospital and Methodist Women’s Hospital. The study will initially draw upon data HDR has collected in several healthcare facilities over the past year and will include several subsequent phases of quantitative and qualitative data collection, analysis and refinement. Jeri Brittin, Ph.D., HDR’s director of research, noted that, “Renae has done an exceptional job of planning this work, and the resulting instrument will be published and made available for all in the industry to use. Consistent and valid measurement is critical to move the field of design research forward.” This grant would not be possible without the sponsorship of countless architects, healthcare designers, supporting firms, and industry partners. A special thanks goes to the Atreo Group and President, Harry Pliskin for their amazing support that allows these grants to be large enough to truly contribute to the advancement of the field.
- More press on AAHFoundation Grant Awardees for Development and Validation of an Instrument to Measure Nurse Experience of the Inpatient Care Environment
- Atreo Group helps healthcare facilities run more efficiently by providing solutions that contribute to better patient outcomes, higher employee satisfaction and lower long-term infrastructure and facilities costs. By enabling staff to be more efficient, we give time and resources back to healthcare facilities so they can improve the patient experience. All of our solutions are fully supported by our service organization. Discover Atreo Group through our companies.
Research funded in 2018
-
VISUAL ENGAGEMENT WITH NATURE AND SPATIAL COGNITION: A STUDY OF HOSPITAL CIRCULATION SPACES THROUGH IMMERSIVE VIRTUAL ENVIRONMENT TECHNOLOGY
- Principle Investigator:
Shan Jiang, Ph.D. (West Virginia University)
Consultants:
Davis Allison, FAIA, FACHA, Professor and Director (Clemson University
Andrew Duchowski, Ph.D., Professor (Clemson University) - Overview
 Large hospitals are often complex and highly sophisticated environments due to their functional complexity and the way in which they evolve and grow over time. As a result, they typically present excessively institutional environments that can have negative effects on hospital occupants, such as wayfinding difficulties and spatial disorientation. As a core component of any healthcare facility, hospital circulation spaces remain neglected compared to the healthcare design and research in other domains conducted and reported to date. Visual engagement with nature, which has been proven therapeutic, has been hypothesized as playing the roles of wayfinding cues and facilitating spatial cognition in healthcare complexes. However, there is a paucity of empirical studies conducted on this topic, which has resulted in a significant knowledge gap.
Large hospitals are often complex and highly sophisticated environments due to their functional complexity and the way in which they evolve and grow over time. As a result, they typically present excessively institutional environments that can have negative effects on hospital occupants, such as wayfinding difficulties and spatial disorientation. As a core component of any healthcare facility, hospital circulation spaces remain neglected compared to the healthcare design and research in other domains conducted and reported to date. Visual engagement with nature, which has been proven therapeutic, has been hypothesized as playing the roles of wayfinding cues and facilitating spatial cognition in healthcare complexes. However, there is a paucity of empirical studies conducted on this topic, which has resulted in a significant knowledge gap.
- Hypothesis: Having visual access to nature from within hospital circulation spaces serve as identifiable and memorable landmarks and facilitate people’s spatial cognition and wayfinding performances in a diagnostic and treatment health care environment. The design of hospital circulation spaces with transparent connections and views to nature will be examined in relation to people’s spatial orientation and wayfinding performances compared to hospital corridors with no window views. People’s environmental experience of visual engagement with nature and the distribution of visual attention in hospital circulation spaces will be explored.
This study will also examine Immersive Virtual Environment (IVE) technologies as complementary methods and tools in healthcare design research.In this exploratory, survey-embedded experimental study, 90 volunteers will complete various wayfinding tasks in fully immersive virtual hospital environments. Participants’ eye movements will be tracked and analyzed, and a series of variables will be measured to compare the time consumed to complete the tasks and the route selection. Participants’ navigation strategies will be interviewed through cognitive mapping. Participants will also take surveys to report their sense of direction.
This study is meaningful and desirable from the greater emphasis on involving user participation in the caregiving and healing process. Study results will be translated to immediate design recommendations intended to help guide the layout of medical compartments, corridors, and courtyards in a complex hospital design, and provide alternative solutions to hospital wayfinding issues.
-
POSITIVE HEALTH OUTCOMES BY ENVIRONMENTAL DESIGN: THE ROLE OF SPATIAL CONFIGURATION IN DESIGNING PHYSICAL ENVIRONMENT FOR PEOPLE EXPERIENCING DEMENTIA
- Principle Investigator:
Farhana Ferdous, PhD (Howard University)
- Overview
 The relationship between the physical environment and prevalence of social interaction have been a core topic of inquiry in environmental gerontology. By 2050, it has been estimated that the world will number 2 billion older adults, aged ≥60 years. Among them around 25 million people worldwide have dementia, and the number of people with dementia is predicted to exceed 80 million by 2040. A growing body of literature in the areas of environment-behavior studies shows that the physical environment affects positive behavioral changes, in turn, affecting individual, group and organizational outcomes, but little research has focused on older adults especially those with cognitive impairment by examining the physical environment of care facilities.Based on previous research this study would like to explore in what level and how does the spatial configuration of the built environment in long-term care facilities (LTCF) could influence the physical activity and social interaction among the residents. By using non-pharmacological interventions, the purpose of this study is to measure the physical environment by analyzing the spatial configuration and layout in long-term care facilities that are believed to initiate physical activities and positive social interaction among dementia residents, staff and use the findings to give evidence-based design guidelines for future research and design of memory care facilities to promote therapeutic experience for people experiencing early to moderate stage dementia. The results of this study will give evidence-based design guidelines that are generalizable regardless of geographic location of the LTCF and will provide designers about the effectiveness or the weaknesses of their design decisions. As an expected outcome, this study will be able to establish that by combining physical activity with social interaction, the environmental design could have a protective effect against dementia.
The relationship between the physical environment and prevalence of social interaction have been a core topic of inquiry in environmental gerontology. By 2050, it has been estimated that the world will number 2 billion older adults, aged ≥60 years. Among them around 25 million people worldwide have dementia, and the number of people with dementia is predicted to exceed 80 million by 2040. A growing body of literature in the areas of environment-behavior studies shows that the physical environment affects positive behavioral changes, in turn, affecting individual, group and organizational outcomes, but little research has focused on older adults especially those with cognitive impairment by examining the physical environment of care facilities.Based on previous research this study would like to explore in what level and how does the spatial configuration of the built environment in long-term care facilities (LTCF) could influence the physical activity and social interaction among the residents. By using non-pharmacological interventions, the purpose of this study is to measure the physical environment by analyzing the spatial configuration and layout in long-term care facilities that are believed to initiate physical activities and positive social interaction among dementia residents, staff and use the findings to give evidence-based design guidelines for future research and design of memory care facilities to promote therapeutic experience for people experiencing early to moderate stage dementia. The results of this study will give evidence-based design guidelines that are generalizable regardless of geographic location of the LTCF and will provide designers about the effectiveness or the weaknesses of their design decisions. As an expected outcome, this study will be able to establish that by combining physical activity with social interaction, the environmental design could have a protective effect against dementia.
- This study will objectively measure the spatial configuration of LTCF to evaluate the provision of physical activities (among residents) and social interactions (among residents and staff) to promote a healthy living for people experiencing early to moderate stage.
- Use findings of the study to inform more robust, multi-level research analysis and evidence- based design guidelines by suggesting alternative spatial layout of the physical environment in LTCF and thereby aimed at improving the therapeutic experience for people experiencing early to moderate stage.
Funding Cycle : 2015 – 2017
-
Designing Emergency Departments to Provide Efficient, Patient-Centered Care: An Analysis of Split Flow and Sub-Waiting Area Models
- Download – coming soon
- 2015 — 2017
- Jennifer Wiler MD, MBA, FACEP James Lennon, AIA, ACHA Dave Vincent, AIA, ACHA, LEED AP Negin Houshiarian MS (Architecture), PhD (Interior Architecture) Benjamin Easter MD (Healthcare Administration MBA Candidate) Debajyoti Pati MASA (Architecture), PhD (Architecture)
- OverviewAs emergency department (ED) crowding has worsened and its effects catalogued, ED leaders have sought process improvements to improve efficiency while architects have proposed design strategies to achieve the same. Unfortunately, these efforts have largely failed to cross professional boundaries. The present study explored the essential interaction between ED design and flow with a goal to optimize split-flow patient care systems.
Methods: The study is a 2 factor analysis, examining the interaction of 3 flow models (split by Emergency Severity Index score, split by a physician, and no split) with 3 sub-waiting area types (no sub-waiting, 1 sub-waiting, and 2 sub-waiting). Thus, 9 total models were examined. Outcomes of interest were operational metrics (length of stay (LOS), bed utilization rate) and patient-centered metrics (door to provider time (D2P), left without being seen (LWBS) rate, and number of movements per patient). We used patient and encounter-level data from 30 randomly selected days at a 100,000 annual visit academic ED to create and specify ARENA discrete event simulation models. We validated 3 models against actual ED data, and then used these to extrapolate performance in the remaining 6 flow-design sub-types. Flow split by ESI with 1 waiting area (the most common model used by EDs) was used as the control. We also sought to determine the best design specification given a fixed flow as well as the best flow specification given a fixed design. Models were compared and analyzed for statistical significance and effect size using one-way analysis of variance (ANOVA) to find the most efficient model, two-way ANOVA to measure the impact of each group of independent variables (flow types and/or design types), and linear and non-linear regression.
Results: One way ANOVA testing demonstrated the superiority of the ED flow split by a physician with 2 sub-waiting areas. This model resulted in the smallest LOS of 189.8 minutes (54 min shorter vs. control), and the highest bed utilization of 5.02 patients/bed/day (41.8% increase vs. control). In addition, physician-directed flow with 2 sub-waiting areas also showed superior performance in several patient-centered metrics, having the best D2P time of 9.6 minutes (vs. 26.3 min, control) and only a 1.17% LWBS rate. Not surprisingly, having 2 sub-waiting areas did result in an increase in the number of different treatment spaces a patient visited, 4.2 vs. 4. For any given flow type, adding 1 additional sub-waiting area resulted in a decreased LOS (range 20.9 – 37.3 min), increases in bed utilization (0.42 – 0.70 patients/bed/day), decreases in D2P (2.6 – 8.3 min), and decreases in LWBS (0.8% – 1.24%). For a given number of sub-waiting areas, flow split by a physician resulted in superior performance, followed by flow split by ESI, followed by no split flow.
Conclusion: Modifications to both ED flow and physical design have significant potential to improve both operational and patient-centered metrics. In general, addition of sub-waiting areas and use of a physician to split flow, as opposed to ESI score sorting, significantly improved operational and patient centered metrics. EDs should consider implementation of a physician-based intake model with multiple sub-waiting areas to improve performance.
Funding Cycle : 2014 – 2016
-
Mental and Behavioral Health Environments: Critical Considerations for Facility Design
- DownloadReport
- 2014 — 2016
- Mardelle M Shepley: (Cornell University) Angela Watson (Shepley Bulfinch Architects) Francis Pitts (Architecture Plus) Anne Garrity (Shepley Bulfinch Architects) Elizabeth Spelman (Shepley Bulfinch Architects) Janhawi Kelkar (College of Human Ecology, Cornell University) Andrea Fronsman (College of Human Ecology, Cornell University)
- Overview
The purpose of the study was to identify features in the physical environment that are believed to positively impact staff and patients in psychiatric environments and use these features as the foundation for future research regarding the design of mental and behavioral health facilities. Methods Pursuant to a broad literature review that produced an interview script, researchers conducted 19 interviews of psychiatric staff, facility administrators and architects. Interview data were analyzed using the highly structured qualitative data analysis process authored by Lincoln and Guba (1985). Seventeen topics were addressed ranging from the importance of a deinstitutionalized environment to social interaction and autonomy. Results The interviewees reinforced the controversy that exists around the implications of a deinstitutionalized environment, when the resulting setting diminishes patient and staff safety. Respondents tended to support open nurse stations vs. enclosed stations. Support for access to nature and the provision of an aesthetic environment was strong. Most interviewees asserted that private rooms were highly desirable because lower room density reduces the institutional character of a unit. However, a few interviewees adamantly opposed private rooms because they considered the increased supervision of one patient by another to be a deterrent to self-harm. The need to address smoking rooms in future research received the least support of all topics. Conclusion Responses of interviews illustrate current opinion regarding best practice in the design of psychiatric facilities. The findings emphasize the need for more substantive research on appropriate physical environments in mental and behavioral health settings.



 The Safe Motherhood Initiative is seeking to redesign a Maternity Waiting Home, where near-term pregnant mothers can stay in close proximity to a health facility. This study seeks to demonstrate how design can encourage facility-based deliveries and support improvements in maternal and neonatal health outcomes. By measuring the impacts of the redesigned MWH, Malawi hopes to generate evidence that can support the Malawian government as they scale this care model across the country.
The Safe Motherhood Initiative is seeking to redesign a Maternity Waiting Home, where near-term pregnant mothers can stay in close proximity to a health facility. This study seeks to demonstrate how design can encourage facility-based deliveries and support improvements in maternal and neonatal health outcomes. By measuring the impacts of the redesigned MWH, Malawi hopes to generate evidence that can support the Malawian government as they scale this care model across the country.